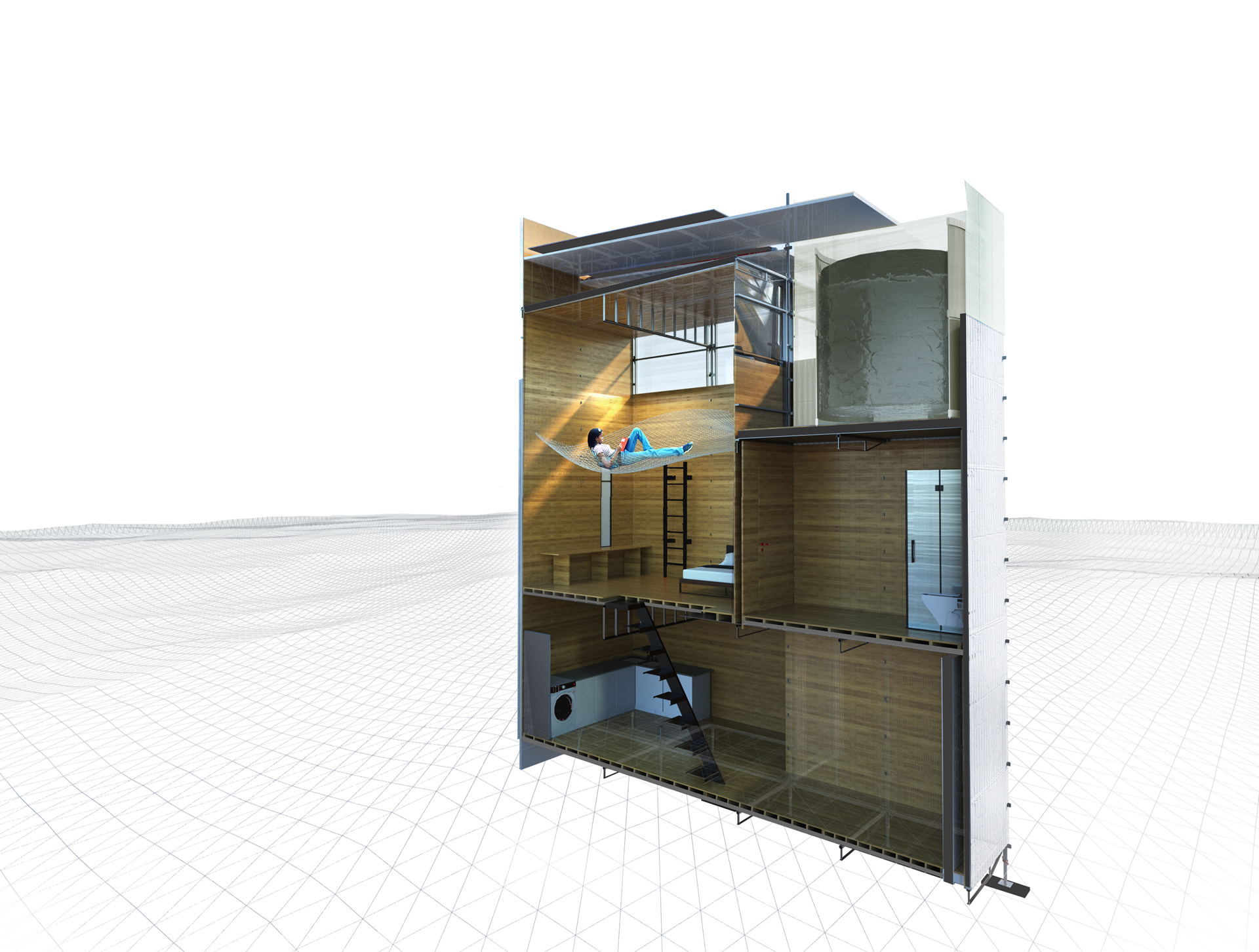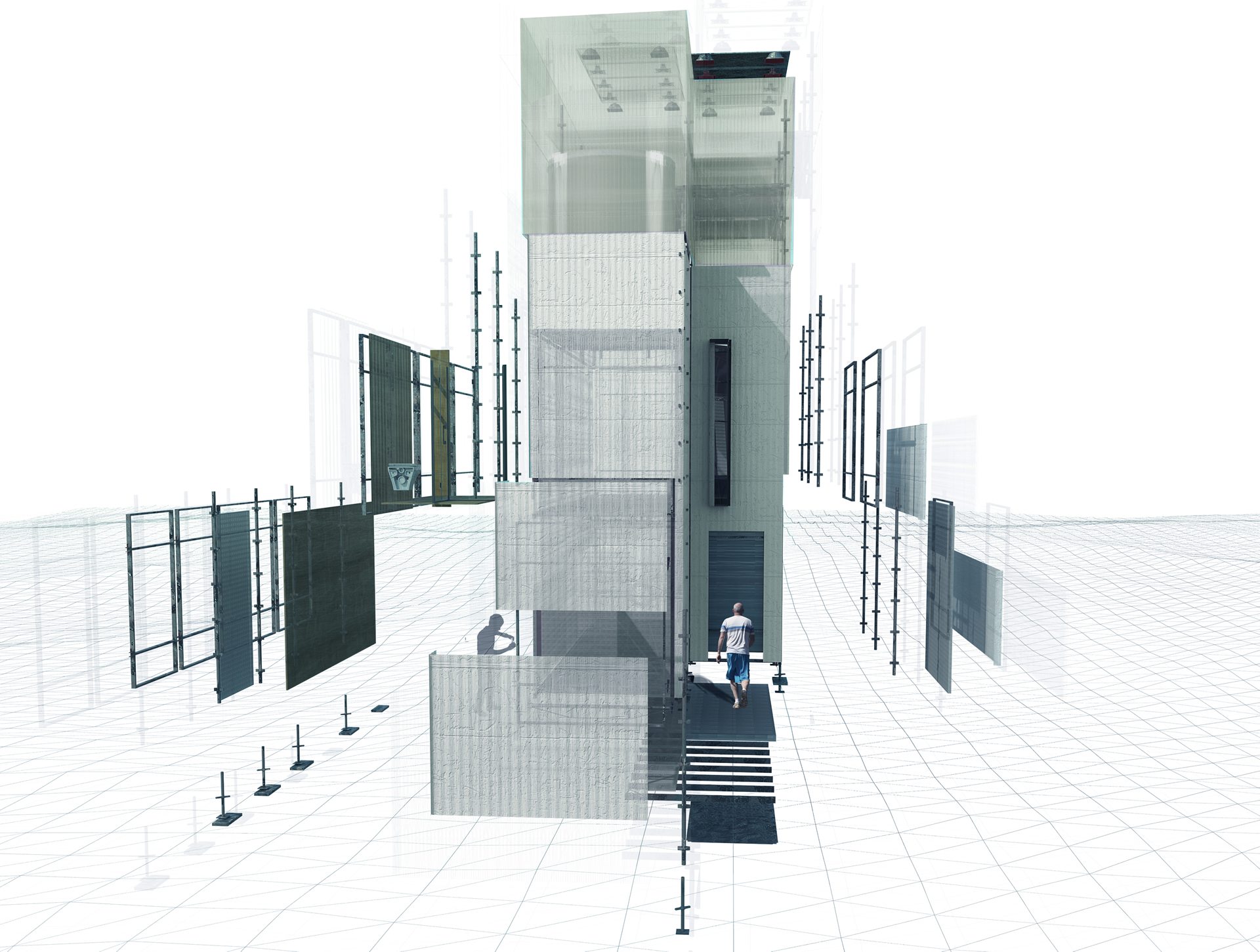SCAFFOLD HOUSE
Cape Town Informal Settlements
This project is a NET POSITIVE CARBON double story residential unit of only 40 sqm. It has been designed in response to the difficult socio-economic challenges of Cape Town’s informal settlements. This design tackles issues such as urban sprawl, water security as well as achieving internal thermal comfort with inexpensive, locally available materials. Its design provides for an integrated rainwater and grey water harvesting system, which future proofs the building in terms of water supply. The building is made of a scaffold structure consisting of columns, beams, walls and floors whose structure can be assembled in just 4 hours. This tried and tested system of scaffold assembly can also be fully disassembled and was designed in collaboration with the SA scaffold group using mostly standard members currently used within the construction industry. These members can be rented instead of bought which dramatically lowers the construction cost of the unit. The prefabricated nature of the unit should give it a high probability of being able to attempt a NET ZERO WASTE level one rating. This project shows that low-cost green buildings can be beautiful, functional and comfortable. Our project answers the cost and time assembly restraints of its context while providing a unit that uses less land, less energy, and less water that any residential unit currently available on the market. However good architecture cannot only be functional it must also create delight. This was our aim and hopefully our result.
SUSTAINABILITY RATING
%


