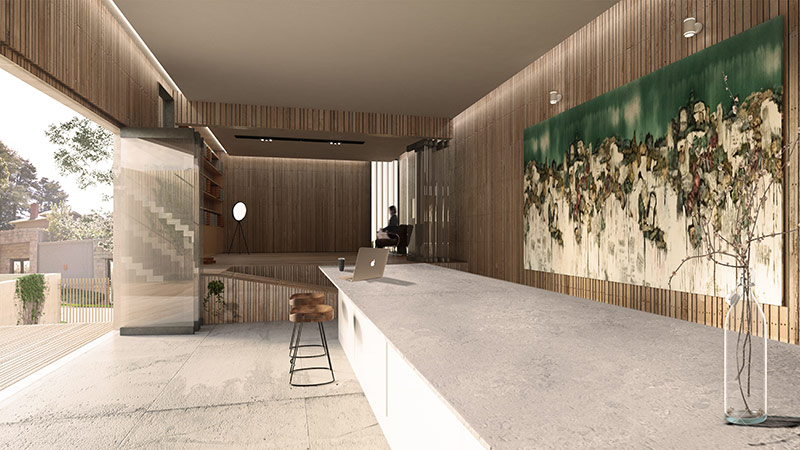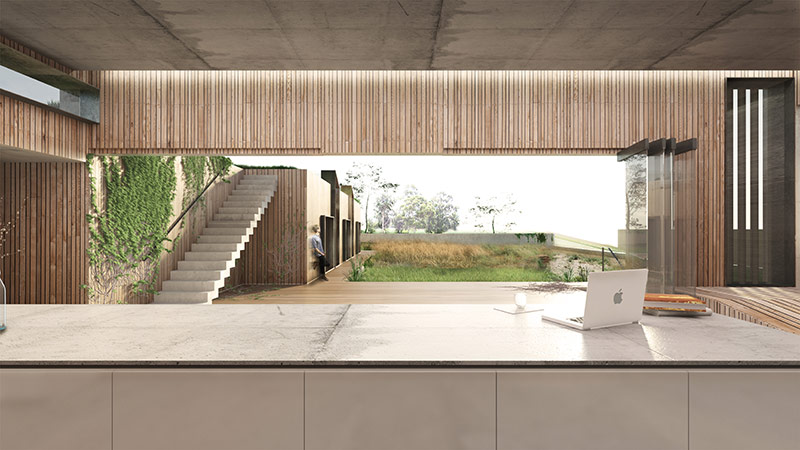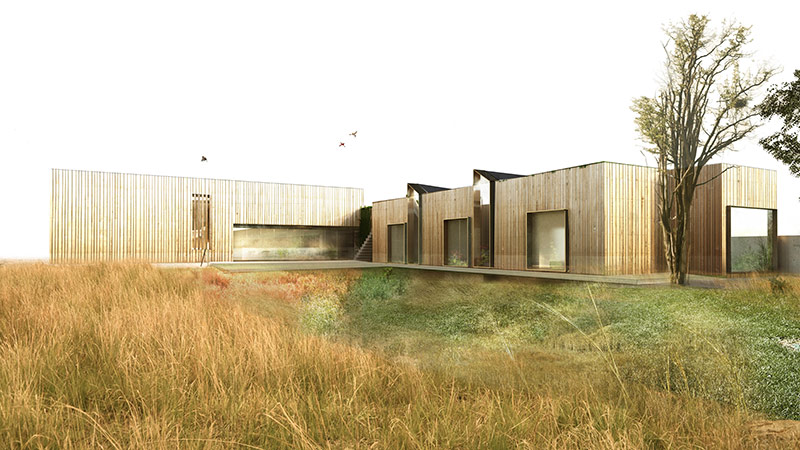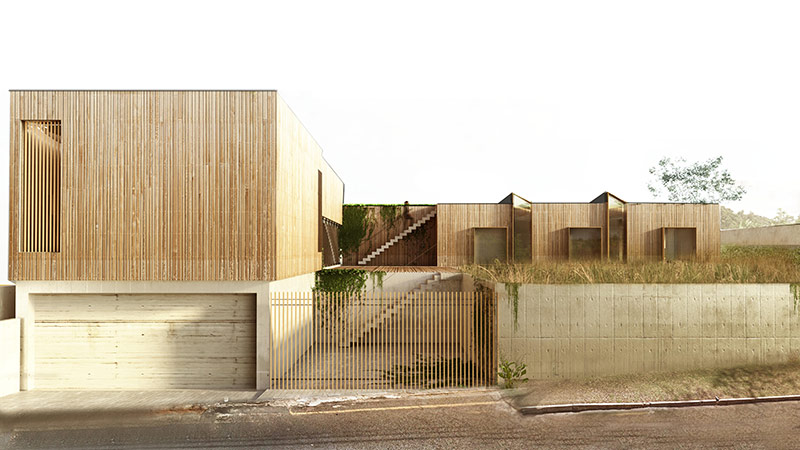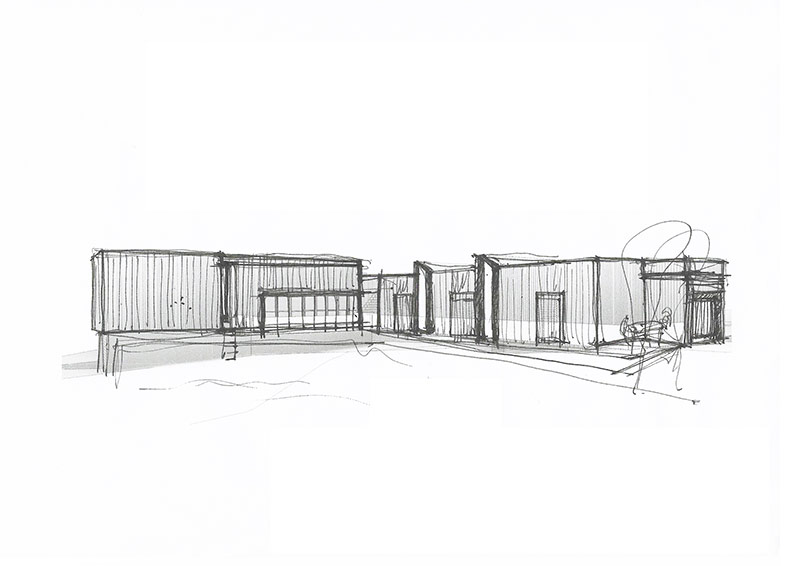HIGHVELD HOUSE
MELROSE JOHANNESBURG
This project’s brief stated that the client desired a passive house (no mechanical ventilation), designed specifically against the cold of the Highveld winter. Sustainability would not be about a rating but about economically efficient payback.
The approach was to develop a highly insulated building that challenged the “brick and mortar” construction method typical of South African residential buildings. This design was put through an extensive computer modeling process to prove to the client the thermal performance of the alternative materials.
The site itself is a recent sub-division consisting of a garden of indigenous grassland species with exotic trees. This landscape was seen as precious noting the area’s lack of indigenous accommodation. Species from the original, endangered Highveld grassland biome are brought back and integrated into the garden design.
Sustainability features include cooking off gas, rainwater harvesting and a small PV solar system. The buildings are constructed with Cross Laminated Timber (CLT), timber being arguably the most sustainable building material in terms of embodied energy currently available on the market.
SUSTAINABILITY RATING
%
